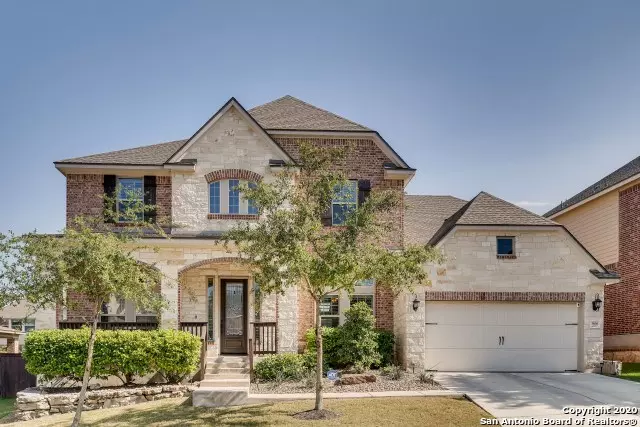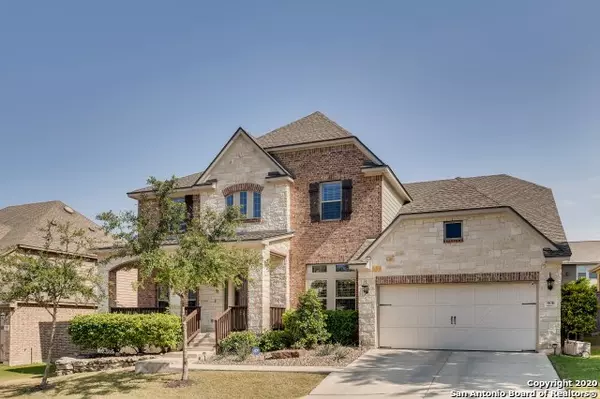$510,000
For more information regarding the value of a property, please contact us for a free consultation.
5 Beds
5 Baths
4,146 SqFt
SOLD DATE : 07/24/2020
Key Details
Property Type Single Family Home
Sub Type Single Residential
Listing Status Sold
Purchase Type For Sale
Square Footage 4,146 sqft
Price per Sqft $123
Subdivision Terra Bella
MLS Listing ID 1455778
Sold Date 07/24/20
Style Two Story,Contemporary
Bedrooms 5
Full Baths 4
Half Baths 1
Construction Status Pre-Owned
HOA Fees $50/qua
Year Built 2013
Annual Tax Amount $10,099
Tax Year 2019
Lot Size 10,018 Sqft
Property Description
Exquisite Designed 4,146 Sq. Ft.-- 5 Bedroom/ 4.5 Bath Home In Exclusive Gated Terra Bella Community! Gas Cooking, Oversized Game Room, Bonus Room Has A Closet & Can Be Used As A 6th Bedroom, Mother-In-Law/Guest Suite Downstairs, Study/Office, Two Dining Areas, .23 Lot Big Enough For A Pool, Beautiful Floor To Ceiling Stone Fireplace, Expansive Open Floorplan, Plantation Shutters, Hardwood Floors With Rich Walnut Tones Throughout. The Home Enters To A Grand Staircase & High Ceilings In Foyer. Take In All The Natural Sunlight This Home Has To Offer. Entertain In The Sleek Chef's Gourmet Kitchen With A Larger Island & Ample Storage And So Much More! This Home Has All You Need And More! Exemplary Northeast ISD Schools & NO CITY TAXES! **The following will convey w/strong offer: SS Refrigerator, Washer & Dryer, Water Softener, Mounted 55" Mounted TV in Living Room, Barstools** Updates made to the home include: 19K Roof Replacement Nov'19, Hardwood Floors in Master Bedroom/Closet, Garage Shelving System, Complete Shower/Tub Tile Replacement.
Location
State TX
County Bexar
Area 1803
Rooms
Master Bathroom 12X8 Tub/Shower Separate, Double Vanity, Garden Tub
Master Bedroom 15X15 DownStairs, Walk-In Closet, Ceiling Fan, Full Bath
Bedroom 2 17X13
Bedroom 3 17X12
Bedroom 4 15X12
Bedroom 5 9X9
Living Room 19X18
Dining Room 14X12
Kitchen 16X11
Study/Office Room 13X12
Interior
Heating 2 Units
Cooling One Central
Flooring Carpeting, Ceramic Tile, Wood, Laminate
Heat Source Natural Gas
Exterior
Exterior Feature Patio Slab, Covered Patio, Privacy Fence, Sprinkler System, Double Pane Windows
Garage Two Car Garage
Pool None
Amenities Available Controlled Access, Pool, Clubhouse, Park/Playground
Roof Type Composition
Private Pool N
Building
Foundation Slab
Sewer Sewer System
Water Water System
Construction Status Pre-Owned
Schools
Elementary Schools Hardy Oak
Middle Schools Lopez
High Schools Ronald Reagan
School District North East I.S.D
Others
Acceptable Financing Conventional, VA, Cash
Listing Terms Conventional, VA, Cash
Read Less Info
Want to know what your home might be worth? Contact us for a FREE valuation!

Our team is ready to help you sell your home for the highest possible price ASAP
GET MORE INFORMATION

REALTOR® | Lic# 533884







