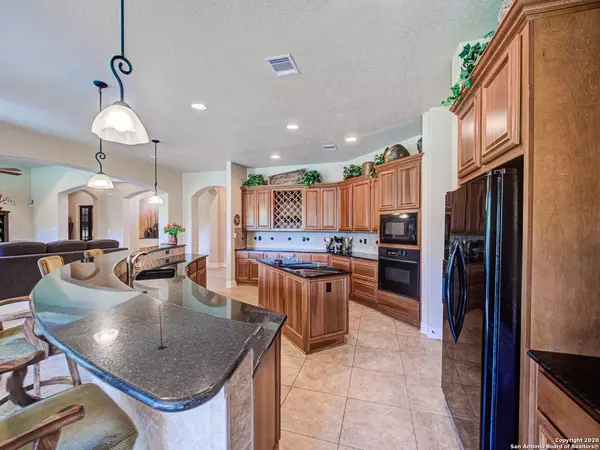$689,000
For more information regarding the value of a property, please contact us for a free consultation.
3 Beds
5 Baths
4,299 SqFt
SOLD DATE : 08/11/2020
Key Details
Property Type Single Family Home
Sub Type Single Residential
Listing Status Sold
Purchase Type For Sale
Square Footage 4,299 sqft
Price per Sqft $160
Subdivision River Crossing
MLS Listing ID 1460094
Sold Date 08/11/20
Style Texas Hill Country
Bedrooms 3
Full Baths 3
Half Baths 2
Construction Status Pre-Owned
HOA Fees $25/mo
Year Built 2006
Annual Tax Amount $11,741
Tax Year 2019
Lot Size 2.470 Acres
Lot Dimensions 175X562X190X570
Property Description
LIVE THE DREAM! You really can have it all. Beautiful spacious home, amazing heavily wooded lot, in prestigious River Crossing! All 3 bedrooms on main floor with en-suites, plus a large impressive office with custom built-in cabinetry. The substantial gourmet kitchen, along with 3 eating areas, overlooking a massive family room with wood burning fireplace(gas starter) is perfect for entertaining. The master bedroom is truly a retreat, with outdoor access and a dream bathroom. The en-suite has a beautiful natural stone walk-in shower, dual vanities and jetted bath. Most laundry rooms seem to be an after-thought, but not this one; with 3 windows, plenty of countertop, sink and tons of storage. Upstairs offers a huge playroom, media/flex room and half bathroom. Be sure to go out on the balcony upstairs to take in the beautiful serene views. The finishing touches for this interior are all the high-end window treatments and numerous upgrades. The outdoors will surely not disappoint, relax on your large covered porch while listening to music on outdoor speakers and enjoy the wildlife from your secluded heavily treed backyard. With 2.47 acres, the possibilities are endless. River Crossing offers so many amenities, this truly is country-like living at it's best!
Location
State TX
County Comal
Area 2613
Rooms
Master Bathroom 11X15 Tub/Shower Separate, Separate Vanity
Master Bedroom 14X19 DownStairs, Outside Access, Walk-In Closet, Ceiling Fan, Full Bath
Bedroom 2 15X13
Bedroom 3 13X12
Dining Room 14X15
Kitchen 17X17
Family Room 18X22
Study/Office Room 14X15
Interior
Heating Central, 3+ Units
Cooling Three+ Central, Other
Flooring Carpeting, Ceramic Tile, Wood, Laminate
Heat Source Electric
Exterior
Exterior Feature Covered Patio, Deck/Balcony, Sprinkler System, Double Pane Windows, Has Gutters, Special Yard Lighting, Mature Trees
Parking Features Three Car Garage, Side Entry, Oversized
Pool None
Amenities Available Pool, Tennis, Golf Course, Clubhouse, Park/Playground, Jogging Trails, Sports Court, BBQ/Grill, Basketball Court, Lake/River Park
Roof Type Composition
Private Pool N
Building
Lot Description Wooded, Level
Faces West
Foundation Slab
Sewer Septic
Water Co-op Water
Construction Status Pre-Owned
Schools
Elementary Schools Bill Brown
Middle Schools Smithson Valley
High Schools Smithson Valley
School District Comal
Others
Acceptable Financing Conventional, FHA, Cash
Listing Terms Conventional, FHA, Cash
Read Less Info
Want to know what your home might be worth? Contact us for a FREE valuation!

Our team is ready to help you sell your home for the highest possible price ASAP
GET MORE INFORMATION

REALTOR® | Lic# 533884







