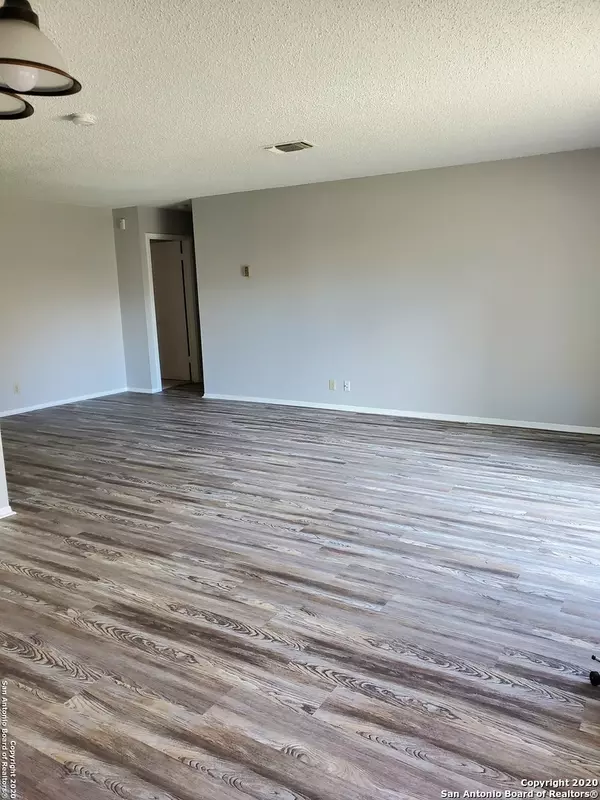$189,000
For more information regarding the value of a property, please contact us for a free consultation.
3 Beds
2 Baths
1,288 SqFt
SOLD DATE : 01/25/2021
Key Details
Property Type Single Family Home
Sub Type Single Residential
Listing Status Sold
Purchase Type For Sale
Square Footage 1,288 sqft
Price per Sqft $146
Subdivision Oxbow
MLS Listing ID 1499135
Sold Date 01/25/21
Style One Story,Contemporary
Bedrooms 3
Full Baths 2
Construction Status Pre-Owned
Year Built 1981
Annual Tax Amount $3,934
Tax Year 2019
Lot Size 7,405 Sqft
Property Description
Beautifully updated one story home on a cul-de-sac, in sought after neighborhood. Just completed Dec 2020, new kitchen cabinets, counter tops, appliances, water proof vinyl plank floors, carpeting, paint throughout--including garage, hardy plank siding, all window panes, vanity in 2nd bath, lighting, faucets. Recently completed, privacy fence 2 months ago, sliding glass door replaced this year, roof in 2017 and AC unit in 2016. Nice open floorplan great for entertaining inside and out. Huge counter top at the breakfast bar, plenty of space to have breakfast and cook your favorite meals while entertaining your guests. Move the event outside on the patio and large back yard. Take a walk, run or ride your bike on the Leon Creek Greenway which is one street over. The trailhead is at the front of the community. Oxbow Park is a quick walk away. Convenient to 1604 and Babcock or I-10 and De Zavala, or Babcock and Huebner. Come out and take a peek today.
Location
State TX
County Bexar
Area 0400
Rooms
Master Bathroom 8X5 Tub/Shower Combo, Single Vanity
Master Bedroom 13X13 DownStairs, Walk-In Closet, Full Bath
Bedroom 2 11X11
Bedroom 3 11X11
Living Room 16X13
Dining Room 10X10
Kitchen 10X10
Interior
Heating Central
Cooling One Central
Flooring Carpeting, Ceramic Tile, Vinyl
Heat Source Electric
Exterior
Exterior Feature Patio Slab, Privacy Fence
Garage Two Car Garage
Pool None
Amenities Available Park/Playground
Waterfront No
Roof Type Composition
Private Pool N
Building
Lot Description Cul-de-Sac/Dead End
Foundation Slab
Sewer Sewer System
Water Water System
Construction Status Pre-Owned
Schools
Elementary Schools Carnahan
Middle Schools Stinson Katherine
High Schools Louis D Brandeis
School District Northside
Others
Acceptable Financing Conventional, FHA, VA, TX Vet, Cash
Listing Terms Conventional, FHA, VA, TX Vet, Cash
Read Less Info
Want to know what your home might be worth? Contact us for a FREE valuation!

Our team is ready to help you sell your home for the highest possible price ASAP
GET MORE INFORMATION

REALTOR® | Lic# 533884







