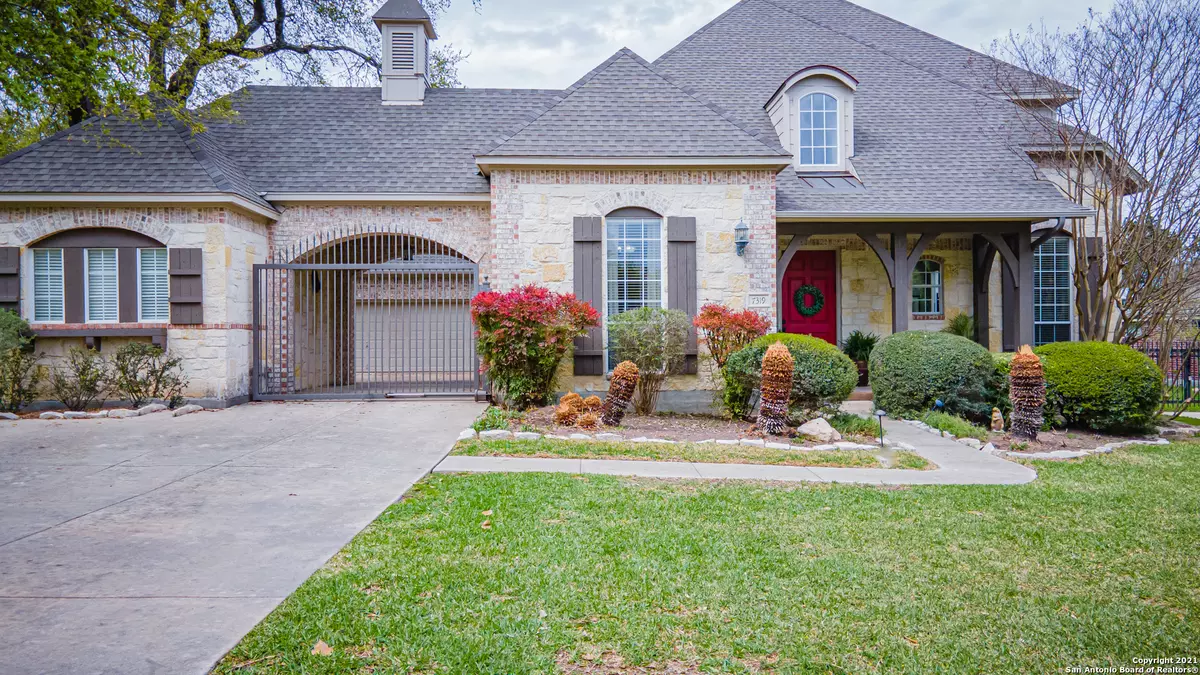$625,000
For more information regarding the value of a property, please contact us for a free consultation.
5 Beds
5 Baths
4,177 SqFt
SOLD DATE : 05/21/2021
Key Details
Property Type Single Family Home
Sub Type Single Residential
Listing Status Sold
Purchase Type For Sale
Square Footage 4,177 sqft
Price per Sqft $149
Subdivision Steeple Brook
MLS Listing ID 1517946
Sold Date 05/21/21
Style Two Story
Bedrooms 5
Full Baths 4
Half Baths 1
Construction Status Pre-Owned
HOA Fees $25/qua
Year Built 2001
Annual Tax Amount $13,178
Tax Year 2020
Lot Size 0.530 Acres
Property Description
Welcome to 7319 Steeple Course. This beautiful traditional home, with a French Country slant is nestled in the gated neighborhood of Steeple Brook. The home sits on a half-acre lot surrounded by a private luscious backdrop. Upon entering the home, you're immediately captivated by its grandeur and incredible natural light. The front living room offers a great view of the front yard. The arches nestle the room off and create a great space to entertain or enjoy a book in solitude. Wood floors continue from the front living room, into the secondary dining room, or office. These two rooms, separated by soft arches offer private spaces for a study or entertaining. The chef's kitchen, with its large island has amazing storage. The statement window above the sink offers an incredible view of the large Century Oak in the courtyard. The expansive island is great for preparing and hosting. Off of the kitchen is the large dining room. It opens up to the beautiful family room that is incased with a wall of windows. From the family room you are treated to a view of an incredible pool with ample areas for entertaining. The large master bedroom has a bay window that draws in fabulous light, and opens up to the backyard. The master bathroom has double sinks and a makeup area. Underneath the tall bathroom windows is a large soaking tub that is adjacent to a walk in shower. The spacious master closet has tons of room for clothes of all seasons. The downstairs flex room with its beautiful French doors, is suitable for many purposes. With its full bath, it would make an ideal mother-in-law suite, exercise room, or private office. The elegant wooden staircase in the foyer leads you to a large game room that connects to three separate bedrooms. One of the bedrooms has a private full bathroom, and the other two bedrooms are connected by a Jack and Jill bathroom. The beautiful gated porte cochere connects the home to an outside room that could have a myriad of uses, including: home schooling, gym, or private office. From the kitchen there is easy access to the laundry room, butler's pantry or bar, powder room, and two car garage with built in storage. 7319 Steeple Course enjoys both the benefits of privacy that the hill country allows, while still being a few miles from the Shops at La Cantera, Six Flags Fiesta Texas, and the Rim. It is perfectly located in North West San Antonio, in the Leon Springs area. This beautiful home is truly one of a kind!
Location
State TX
County Bexar
Area 1002
Rooms
Master Bathroom Main Level 14X13 Tub/Shower Separate
Master Bedroom Main Level 23X14 DownStairs
Bedroom 2 Main Level 15X13
Bedroom 3 2nd Level 13X11
Bedroom 4 2nd Level 14X11
Bedroom 5 2nd Level 12X12
Living Room Main Level 13X13
Dining Room Main Level 13X12
Kitchen Main Level 16X16
Family Room Main Level 21X18
Study/Office Room Main Level 18X10
Interior
Heating Central
Cooling Two Central
Flooring Carpeting, Ceramic Tile, Wood
Heat Source Electric
Exterior
Exterior Feature Patio Slab, Privacy Fence, Sprinkler System, Double Pane Windows, Has Gutters, Mature Trees
Garage Two Car Garage
Pool In Ground Pool
Amenities Available Controlled Access
Roof Type Composition
Private Pool Y
Building
Foundation Slab
Sewer Septic
Construction Status Pre-Owned
Schools
Elementary Schools Leon Springs
Middle Schools Hector Garcia
High Schools Louis D Brandeis
School District Northside
Others
Acceptable Financing Conventional, VA, Cash
Listing Terms Conventional, VA, Cash
Read Less Info
Want to know what your home might be worth? Contact us for a FREE valuation!

Our team is ready to help you sell your home for the highest possible price ASAP
GET MORE INFORMATION

REALTOR® | Lic# 533884







