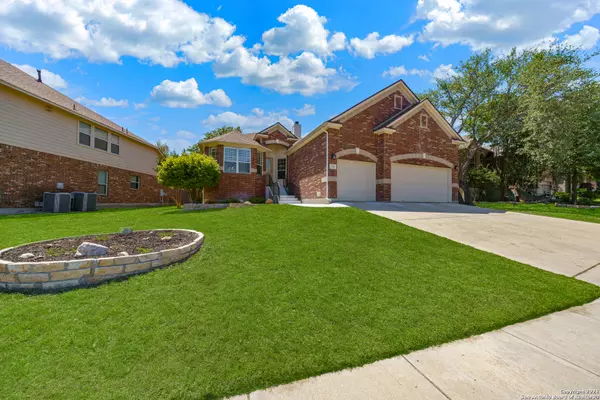$390,000
For more information regarding the value of a property, please contact us for a free consultation.
3 Beds
3 Baths
2,905 SqFt
SOLD DATE : 06/18/2021
Key Details
Property Type Single Family Home
Sub Type Single Residential
Listing Status Sold
Purchase Type For Sale
Square Footage 2,905 sqft
Price per Sqft $134
Subdivision Sonoma Ranch
MLS Listing ID 1525459
Sold Date 06/18/21
Style One Story,Split Level
Bedrooms 3
Full Baths 2
Half Baths 1
Construction Status Pre-Owned
HOA Fees $31
Year Built 2004
Annual Tax Amount $9,134
Tax Year 2020
Lot Size 9,583 Sqft
Property Description
Gorgeous Ready To Move In Home! Single Story with a Split Half Story; 3 bedrooms, ALL are downstairs with high ceilings,the master bedroom downstairs W/ Spacious closet. W/an upstairs bonus Room that can be converted into a large secondary master bedroom bc it has a restroom of its own. Could also be used as a gameroom, loft, or media room. Open concept living, and dining combination in the entry with a large enclosed formal study that is a must need these days! Island kitchen with solid surface countertops is open to the family room with fireplace. A Covered patio w/ low maintenance landscaped yard! Don't forget the 3 car garage! Location, Location, Location with the Schools just within walking distance, and not far away from all the San Antonio attractions.
Location
State TX
County Bexar
Area 1001
Rooms
Master Bathroom Main Level 13X11 Tub/Shower Separate, Separate Vanity, Double Vanity, Garden Tub
Master Bedroom Main Level 18X14 DownStairs, Walk-In Closet, Ceiling Fan, Full Bath
Bedroom 2 Main Level 11X10
Bedroom 3 Main Level 11X11
Living Room Main Level 16X12
Dining Room Main Level 12X12
Kitchen Main Level 15X12
Family Room Main Level 19X17
Study/Office Room Main Level 14X11
Interior
Heating Central
Cooling One Central
Flooring Carpeting, Ceramic Tile, Wood, Laminate
Heat Source Natural Gas
Exterior
Exterior Feature Patio Slab, Covered Patio, Deck/Balcony, Privacy Fence, Has Gutters, Mature Trees
Garage Three Car Garage
Pool None
Amenities Available Controlled Access, Pool, Tennis, Clubhouse, Park/Playground, Sports Court
Roof Type Composition
Private Pool N
Building
Foundation Slab
Sewer Sewer System
Water Water System
Construction Status Pre-Owned
Schools
Elementary Schools Beard
Middle Schools Hector Garcia
High Schools Louis D Brandeis
School District Northside
Others
Acceptable Financing Conventional, FHA, VA, Cash
Listing Terms Conventional, FHA, VA, Cash
Read Less Info
Want to know what your home might be worth? Contact us for a FREE valuation!

Our team is ready to help you sell your home for the highest possible price ASAP
GET MORE INFORMATION

REALTOR® | Lic# 533884







