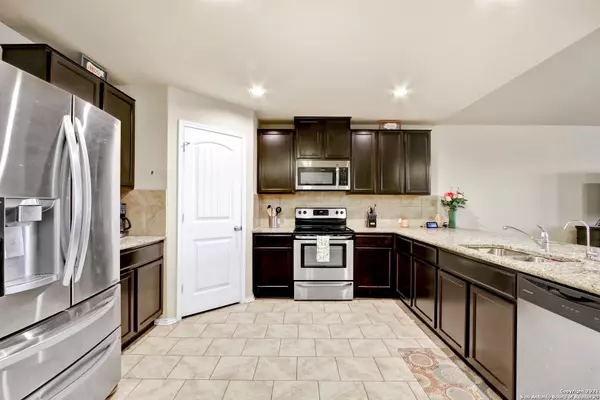$275,000
For more information regarding the value of a property, please contact us for a free consultation.
4 Beds
3 Baths
2,322 SqFt
SOLD DATE : 06/07/2021
Key Details
Property Type Single Family Home
Sub Type Single Residential
Listing Status Sold
Purchase Type For Sale
Square Footage 2,322 sqft
Price per Sqft $118
Subdivision Dove Canyon
MLS Listing ID 1523165
Sold Date 06/07/21
Style Two Story
Bedrooms 4
Full Baths 2
Half Baths 1
Construction Status Pre-Owned
HOA Fees $24/qua
Year Built 2017
Annual Tax Amount $4,814
Tax Year 2020
Lot Size 7,405 Sqft
Property Description
Gorgeous, corner lot home with an amazing open floor plan with large kitchen, plenty of cabinets, granite countertops, blinds throughout the home, amazing water softerner, osmosis water system, covered patio with a large back yard. In a very convenient location, a minute away from 1604, a couple of minutes away from the new 1604-90th ramp, very close to HEB, new shopping areas, Walmart, Ross, TJ Max, Beauty Salons, major food chains, COSTCO coming soon, Lackland AFB, Sea World, and much more. This home is a definite must-see today, do not miss out. Features: Nest thermostat, Ring doorbell, keypad entry lock from garage, 2 garage door openers, ADT equipped windows; doors, monitored carbon monoxide alarm by laundry room/garage, separate key-fob with panic button. Manuals available for appliances; Nest, Ring and doorlock. Microwave replaced in 2020. Commercial water softener (Pro-Elite-Pentair, advanced system, monitors and adjusts to changing conditions), reverse osmosis triple filtration faucet under sink, garbage disposal sink, waterproof luxury vinyl plank in master, the wood blinds throughout the house, extra large dog door professionally installed, fiber optic internet in the house.
Location
State TX
County Bexar
Area 0101
Rooms
Master Bathroom Main Level 9X10 Tub/Shower Separate, Double Vanity, Garden Tub
Master Bedroom Main Level 17X14 DownStairs
Bedroom 2 2nd Level 12X11
Bedroom 3 2nd Level 12X12
Bedroom 4 2nd Level 13X11
Living Room Main Level 15X15
Dining Room 11X11
Kitchen Main Level 12X11
Family Room 2nd Level 16X15
Interior
Heating Central
Cooling One Central
Flooring Carpeting, Ceramic Tile, Other
Heat Source Electric
Exterior
Exterior Feature Covered Patio
Garage Two Car Garage
Pool None
Amenities Available None
Roof Type Composition
Private Pool N
Building
Foundation Slab
Sewer Sewer System
Water Water System
Construction Status Pre-Owned
Schools
Elementary Schools Behlau Elementary
Middle Schools Luna
High Schools William Brennan
School District Northside
Others
Acceptable Financing Conventional, FHA, VA, Cash
Listing Terms Conventional, FHA, VA, Cash
Read Less Info
Want to know what your home might be worth? Contact us for a FREE valuation!

Our team is ready to help you sell your home for the highest possible price ASAP
GET MORE INFORMATION

REALTOR® | Lic# 533884







