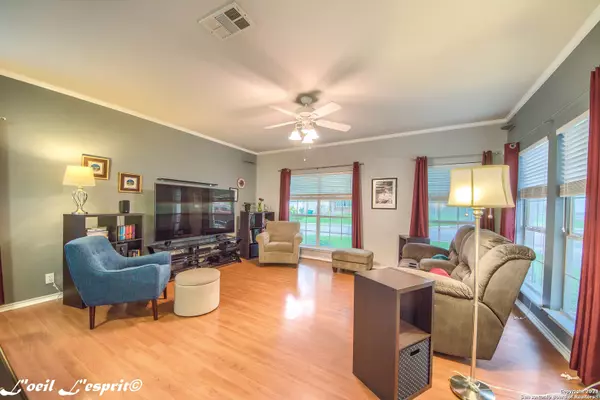$230,000
For more information regarding the value of a property, please contact us for a free consultation.
4 Beds
3 Baths
1,848 SqFt
SOLD DATE : 07/15/2021
Key Details
Property Type Single Family Home
Sub Type Single Residential
Listing Status Sold
Purchase Type For Sale
Square Footage 1,848 sqft
Price per Sqft $124
Subdivision Spring Creek Forest
MLS Listing ID 1542384
Sold Date 07/15/21
Style Two Story,Traditional
Bedrooms 4
Full Baths 2
Half Baths 1
Construction Status Pre-Owned
Year Built 2000
Annual Tax Amount $5,313
Tax Year 2021
Lot Size 8,276 Sqft
Property Description
Impeccably maintained and loved from top to bottom! Warm and welcoming from the covered front porch as you walk into the spacious living room basked in natural light, fun dining area currently used for the pool table, and expansive kitchen with tons of gleaming white cabinets and counter tops galore! Stainless appliances have been added for a modern touch. Under stair storage is the perfect spot for your bulk storage, suitcases or play spot! The powder room downstairs for guests has an updated vanity as well. Upstairs you will find 4 bedrooms and 2 bathrooms! A wall of windows accents the master bedroom and allows the outside feeling inside! Separate tub/shower with white cabinets accentuate the sparkle! The secondary bedrooms are large enough to also have work from home space! Backyard storage shed allows for unimpeded use of your garage! The mature trees offer shade and a place to gather! Hard to find a gem like this!
Location
State TX
County Bexar
Area 1500
Rooms
Master Bathroom 2nd Level 10X8 Tub/Shower Separate, Single Vanity, Garden Tub
Master Bedroom 2nd Level 14X12 Split, Upstairs, Walk-In Closet, Ceiling Fan, Full Bath
Bedroom 2 2nd Level 12X10
Bedroom 3 2nd Level 11X10
Bedroom 4 2nd Level 10X10
Living Room Main Level 16X15
Dining Room Main Level 19X9
Kitchen Main Level 16X12
Interior
Heating Central
Cooling One Central
Flooring Carpeting, Ceramic Tile, Laminate
Heat Source Electric
Exterior
Exterior Feature Patio Slab, Privacy Fence, Storage Building/Shed, Mature Trees
Garage Two Car Garage, Attached
Pool None
Amenities Available None
Roof Type Composition
Private Pool N
Building
Foundation Slab
Sewer Sewer System
Water Water System
Construction Status Pre-Owned
Schools
Elementary Schools Stahl
Middle Schools Harris
High Schools Madison
School District North East I.S.D
Others
Acceptable Financing Conventional, FHA, VA, Cash
Listing Terms Conventional, FHA, VA, Cash
Read Less Info
Want to know what your home might be worth? Contact us for a FREE valuation!

Our team is ready to help you sell your home for the highest possible price ASAP
GET MORE INFORMATION

REALTOR® | Lic# 533884







