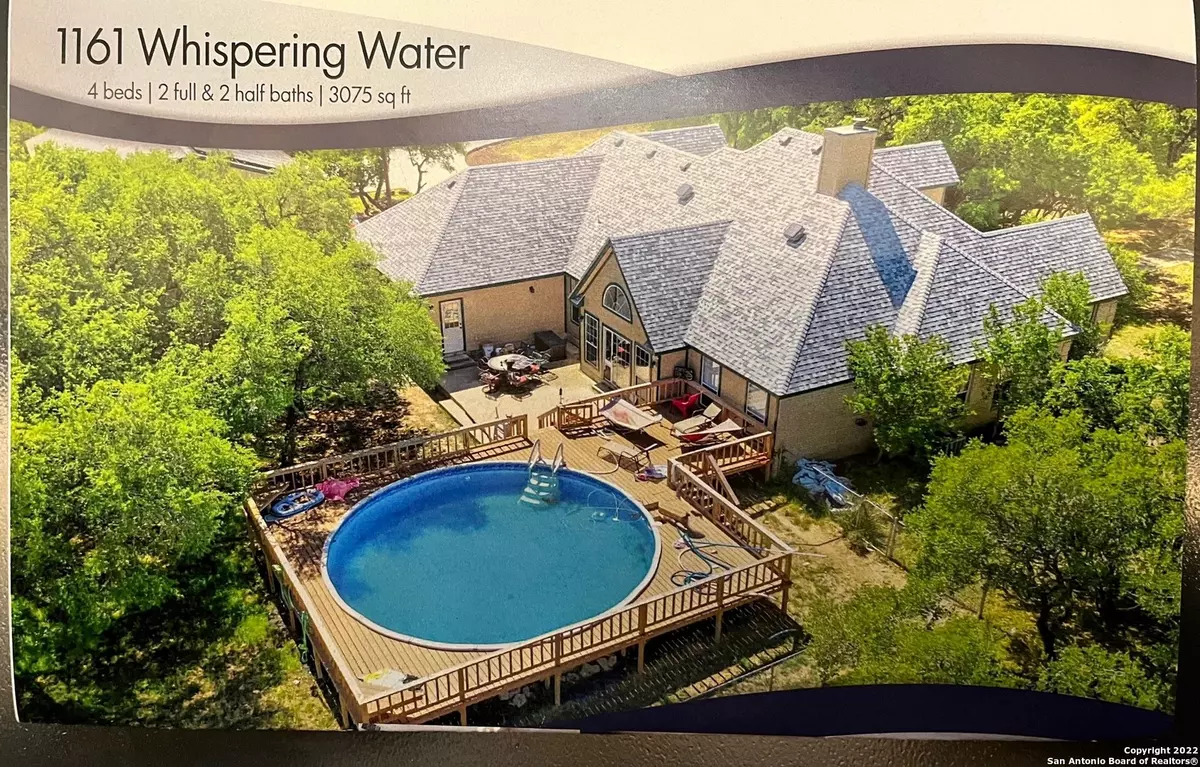$680,000
For more information regarding the value of a property, please contact us for a free consultation.
4 Beds
4 Baths
3,075 SqFt
SOLD DATE : 03/15/2022
Key Details
Property Type Single Family Home
Sub Type Single Residential
Listing Status Sold
Purchase Type For Sale
Square Footage 3,075 sqft
Price per Sqft $221
Subdivision Riverwood
MLS Listing ID 1583246
Sold Date 03/15/22
Style One Story,Traditional
Bedrooms 4
Full Baths 2
Half Baths 2
Construction Status Pre-Owned
HOA Fees $6/ann
Year Built 1999
Annual Tax Amount $7,032
Tax Year 2021
Lot Size 2.750 Acres
Property Description
One of a kind Single Story Hill Country home with 4 bedrooms and 2.5 baths on 2.75 acres. Occasional whitetail and axis deer can be viewed throughout the year. Property features a stunning pool with a walk around deck. Owner has added a circular cement driveway with lots of parking space. The huge 2 story 2 car garage measures 36'x 55'. Inside of the detached garage has a man-cave, a bar area, a 1/2 bath, a small woodshop, an optional wood-burning stove, along with ample storage and an additional upstairs loft area. The roof features solar panels that are part of a $48K solar system that was recently installed and is tied into the electric meter, powering the premises. The composite roof on the house was replaced in 2017. The kitchen features a chef-inspired island kitchen with built-in appliances, a new cooktop, along with granite countertops opening to a very spacious family room that features a wood burning fireplace. This home also has a formal study. The master bath features a soaking tub along with a walk-in shower. The fourth bedroom is located above the garage in the loft area.The home is located just minutes from Bulverde in the very desirable Riverwood subdivision. A quick commute on Hwy 281 will get you to Loop 1604 in minutes. Guadalupe River Park access & acclaimed Comal ISD.
Location
State TX
County Comal
Area 2602
Rooms
Master Bathroom Main Level 14X14 Tub/Shower Separate, Double Vanity, Garden Tub
Master Bedroom Main Level 20X14 DownStairs
Bedroom 2 Main Level 12X12
Bedroom 3 Main Level 12X11
Bedroom 4 2nd Level 13X12
Living Room Main Level 15X11
Dining Room 14X12
Kitchen Main Level 14X10
Family Room Main Level 19X17
Interior
Heating Central
Cooling Two Central
Flooring Carpeting, Ceramic Tile, Laminate
Heat Source Electric
Exterior
Exterior Feature Patio Slab, Deck/Balcony, Chain Link Fence, Double Pane Windows, Mature Trees, Detached Quarters, Workshop, Other - See Remarks
Parking Features Two Car Garage, Detached, Attached
Pool Above Ground Pool
Amenities Available Waterfront Access, Park/Playground
Roof Type Composition
Private Pool Y
Building
Lot Description 2 - 5 Acres, Partially Wooded, Mature Trees (ext feat)
Faces South
Foundation Slab
Sewer Septic
Water Water System
Construction Status Pre-Owned
Schools
Elementary Schools Arlon Seay
Middle Schools Spring Branch
High Schools Smithson Valley
School District Comal
Others
Acceptable Financing Conventional, FHA, VA, TX Vet, Cash
Listing Terms Conventional, FHA, VA, TX Vet, Cash
Read Less Info
Want to know what your home might be worth? Contact us for a FREE valuation!

Our team is ready to help you sell your home for the highest possible price ASAP
GET MORE INFORMATION

REALTOR® | Lic# 533884







