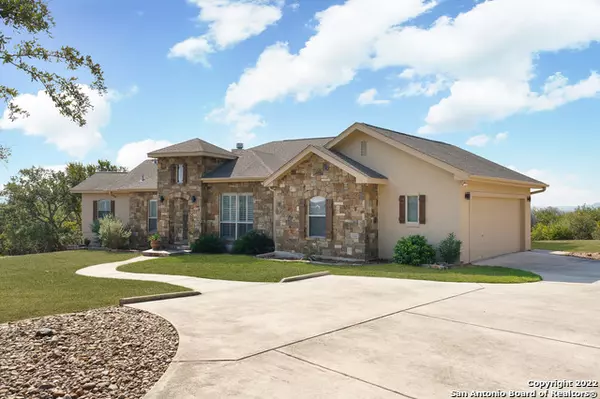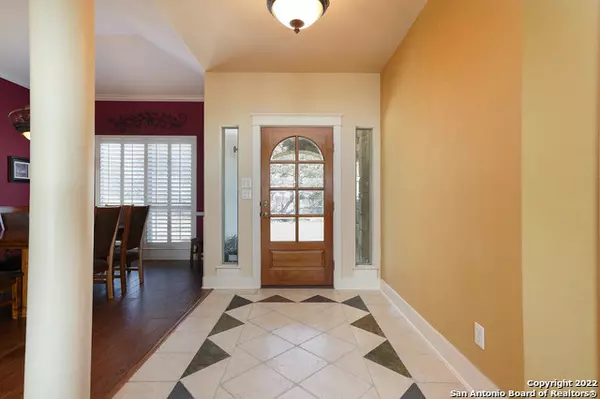$729,999
For more information regarding the value of a property, please contact us for a free consultation.
3 Beds
3 Baths
2,727 SqFt
SOLD DATE : 11/03/2023
Key Details
Property Type Single Family Home
Sub Type Single Residential
Listing Status Sold
Purchase Type For Sale
Square Footage 2,727 sqft
Price per Sqft $267
Subdivision Comal Trace
MLS Listing ID 1697876
Sold Date 11/03/23
Style One Story
Bedrooms 3
Full Baths 2
Half Baths 1
Construction Status Pre-Owned
HOA Fees $28/ann
Year Built 2005
Annual Tax Amount $8,311
Tax Year 2020
Lot Size 1.250 Acres
Property Description
BRAND NEW ROOF SEPT 2023!!! It's not just the inviting curb appeal of this magnificent custom home (Melton George Builders) nestled in a tranquil cul-de-sac that will steal your heart. The moment you step inside, you'll be captivated by the floor-to-ceiling windows in the living room that unveil a mesmerizing Hill Country view that will leave you enamored. This single-story home boasts meticulous attention to detail, from the freshly painted exterior to the exquisite plantation shutters that adorn every window, the outdoor window shades are remotely controlled for your convenience and there's even a brand new water softener! The 1.25-acre lot in The Heights of Comal Trace is clearly one of the best, with mature trees and pre-wired accent lights that evoke a sense of romance and tranquility. Guests can park conveniently by the front walkway, while you'll love that essential amenities are just a stone's throw away. Step onto the covered deck with your morning coffee and let the melodic sounds of chirping birds, graceful deer, and playful fawns serenade you while you bask in the awe-inspiring view. This home is a true sanctuary that will take your breath away!
Location
State TX
County Comal
Area 2612
Rooms
Master Bathroom Main Level 12X12 Tub/Shower Separate, Double Vanity, Garden Tub
Master Bedroom Main Level 18X17 Walk-In Closet, Ceiling Fan, Full Bath
Bedroom 2 Main Level 11X14
Bedroom 3 Main Level 13X14
Living Room Main Level 21X22
Dining Room Main Level 11X14
Kitchen Main Level 13X15
Study/Office Room Main Level 13X12
Interior
Heating Central
Cooling One Central
Flooring Ceramic Tile, Wood, Laminate
Heat Source Electric
Exterior
Exterior Feature Covered Patio, Deck/Balcony, Sprinkler System, Double Pane Windows, Has Gutters, Special Yard Lighting, Mature Trees
Garage Two Car Garage
Pool None
Amenities Available Tennis, Park/Playground, Basketball Court
Waterfront No
Roof Type Composition
Private Pool N
Building
Lot Description Cul-de-Sac/Dead End
Faces North
Foundation Slab
Sewer Aerobic Septic
Water Water System
Construction Status Pre-Owned
Schools
Elementary Schools Bill Brown
Middle Schools Spring Branch
High Schools Smithson Valley
School District Comal
Others
Acceptable Financing Conventional, FHA, VA, Cash
Listing Terms Conventional, FHA, VA, Cash
Read Less Info
Want to know what your home might be worth? Contact us for a FREE valuation!

Our team is ready to help you sell your home for the highest possible price ASAP
GET MORE INFORMATION

REALTOR® | Lic# 533884







