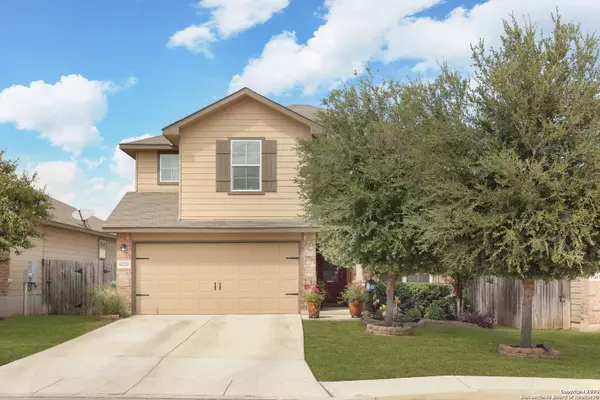$310,000
For more information regarding the value of a property, please contact us for a free consultation.
5 Beds
3 Baths
2,533 SqFt
SOLD DATE : 11/17/2023
Key Details
Property Type Single Family Home
Sub Type Single Residential
Listing Status Sold
Purchase Type For Sale
Square Footage 2,533 sqft
Price per Sqft $122
Subdivision Dove Canyon
MLS Listing ID 1722897
Sold Date 11/17/23
Style Two Story
Bedrooms 5
Full Baths 2
Half Baths 1
Construction Status Pre-Owned
HOA Fees $30/qua
Year Built 2017
Annual Tax Amount $4,045
Tax Year 2023
Lot Size 5,052 Sqft
Property Description
This stunning 5-bedroom, 2.5-bathroom home at 11321 Eagle Tree in San Antonio, Texas, offers an array of unique features that make it an exceptional find. Built in 2017, this modern gem boasts a spacious and inviting open concept layout, making it perfect for both comfortable living and entertaining. One of the standout features is the convenience of having the main bedroom and a laundry room on the ground floor, providing ease and accessibility. The dual media water softener with carbon filtration for the purest water at every interior faucet, including one in the garage, ensures that you'll enjoy the purest and freshest water throughout the home. For health-conscious homeowners, the inclusion of an ultraviolet light in the attic with a carbon filtration filter is a game-changer. This advanced system effectively eliminates odors and bacteria, creating a clean and healthy indoor environment. Enjoy lush, green lawns effortlessly with the six-zone sprinkler system that keeps your landscape vibrant year-round. For those who love outdoor gatherings, a 10 x 10 gazebo on a 12 x 12 concrete slab provides the perfect space for relaxation and entertainment. Throughout the house, you'll find ceiling fans in every room, ensuring optimal comfort, and both back patios are equipped with fans to create a breezy retreat. With fresh paint downstairs, this home is move-in ready and awaits your personal touch. Don't miss the opportunity to make this modern oasis in San Antonio your new home.
Location
State TX
County Bexar
Area 0101
Rooms
Master Bathroom Main Level 10X9 Tub/Shower Separate, Double Vanity, Garden Tub
Master Bedroom Main Level 16X15 DownStairs, Walk-In Closet, Ceiling Fan, Full Bath
Bedroom 2 2nd Level 15X11
Bedroom 3 2nd Level 11X10
Bedroom 4 2nd Level 12X12
Bedroom 5 2nd Level 11X10
Living Room Main Level 17X16
Dining Room Main Level 12X11
Kitchen Main Level 12X11
Interior
Heating Central
Cooling One Central
Flooring Carpeting, Ceramic Tile
Heat Source Electric
Exterior
Exterior Feature Patio Slab, Covered Patio, Privacy Fence, Sprinkler System, Gazebo, Special Yard Lighting, Mature Trees
Garage Two Car Garage
Pool None
Amenities Available None
Roof Type Composition
Private Pool N
Building
Foundation Slab
Sewer City
Water City
Construction Status Pre-Owned
Schools
Elementary Schools Behlau Elementary
Middle Schools Luna
High Schools William Brennan
School District Northside
Others
Acceptable Financing Conventional, FHA, VA, Cash
Listing Terms Conventional, FHA, VA, Cash
Read Less Info
Want to know what your home might be worth? Contact us for a FREE valuation!

Our team is ready to help you sell your home for the highest possible price ASAP
GET MORE INFORMATION

REALTOR® | Lic# 533884







