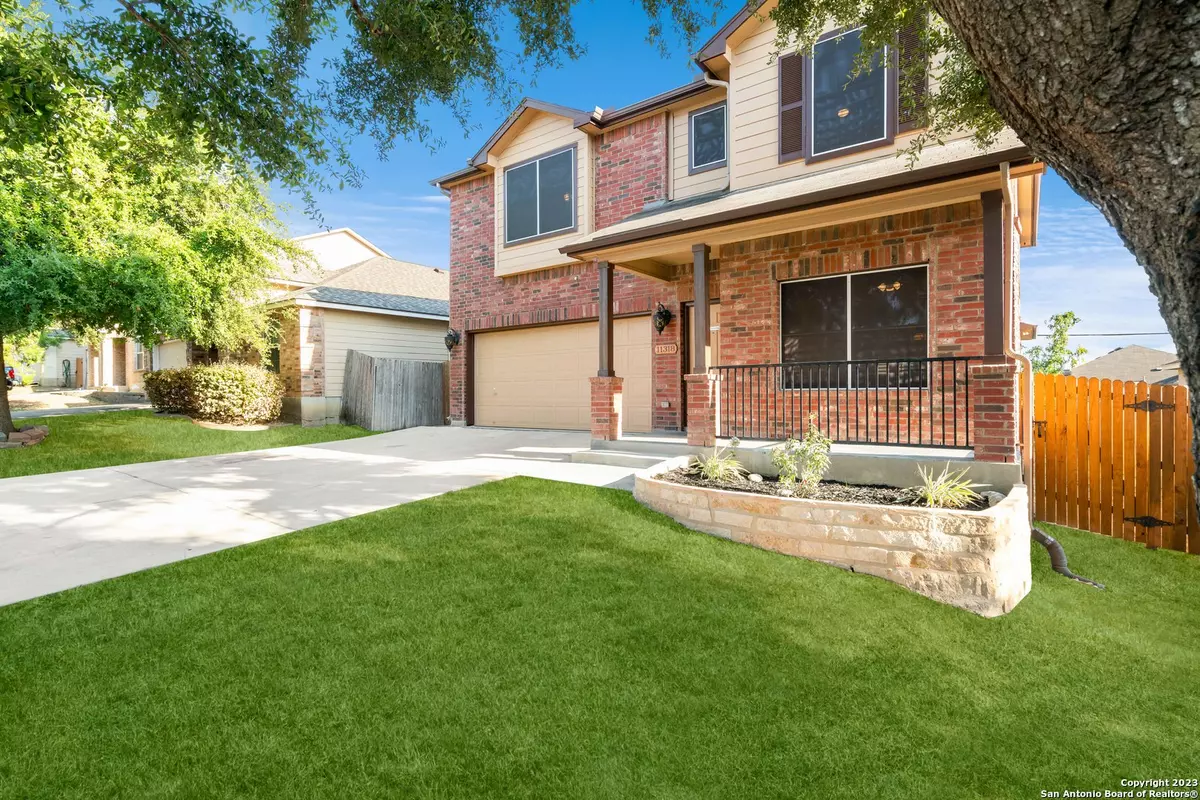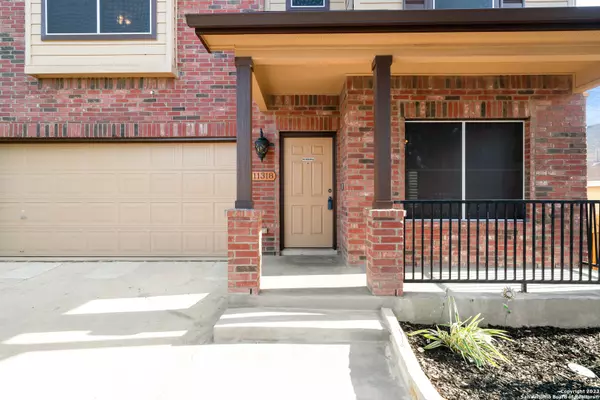$292,000
For more information regarding the value of a property, please contact us for a free consultation.
4 Beds
3 Baths
3,026 SqFt
SOLD DATE : 12/15/2023
Key Details
Property Type Single Family Home
Sub Type Single Residential
Listing Status Sold
Purchase Type For Sale
Square Footage 3,026 sqft
Price per Sqft $96
Subdivision Laurel Mountain Ranch
MLS Listing ID 1718265
Sold Date 12/15/23
Style Two Story
Bedrooms 4
Full Baths 2
Half Baths 1
Construction Status Pre-Owned
HOA Fees $33/ann
Year Built 2006
Annual Tax Amount $5,922
Tax Year 2022
Lot Size 5,401 Sqft
Property Description
Well maintained and spacious home with well over 3000 square feet of living space. Gorgeous large kitchen with plenty of storage space, island, walk in pantry/laundry room with ceramic tile floors, with black stainless steel appliances. Upstairs has a large living area that can be used as a game, TV room or office. There are 2 other living areas downstairs. Main bedroom has 2 separate walk-in closets and a private bath with double vanity sink, garden tub and a separate stand up shower, other 3 bedrooms are on the opposite side from the main bedroom. Great covered patio deck for entertaining w/ gate. Beautiful 4/2.5 with 2 car garage & extra storage in backyard w/ shed. Epoxy floors in the garage, perfect for easy cleaning or use to add exercise room or playroom or just to store your nice wheels in style. Boasting character throughout, this spacious living space is a perfect layout, with all bedrooms upstairs. Offers community pool, playground and jogging trail. Near and easy access to 1604/90. Highly desirable area, near SeaWorld, theaters, shopping, Costco store and Lackland AFB and so much more! Schedule your showing and don't miss out on the opportunity to make it yours today!
Location
State TX
County Bexar
Area 0101
Rooms
Master Bathroom 2nd Level 13X6 Tub/Shower Separate, Double Vanity
Master Bedroom 2nd Level 17X15 Upstairs
Bedroom 2 2nd Level 14X11
Bedroom 3 2nd Level 13X11
Bedroom 4 2nd Level 13X11
Living Room Main Level 30X10
Kitchen Main Level 19X17
Family Room Main Level 23X15
Interior
Heating Central
Cooling One Central
Flooring Carpeting, Ceramic Tile, Linoleum
Heat Source Electric
Exterior
Garage Two Car Garage
Pool None
Amenities Available Pool, Park/Playground, Jogging Trails
Roof Type Composition
Private Pool N
Building
Faces North
Foundation Slab
Water Water System
Construction Status Pre-Owned
Schools
Elementary Schools Behlau Elementary
Middle Schools Luna
High Schools William Brennan
School District Northside
Others
Acceptable Financing Conventional, FHA, VA, Cash
Listing Terms Conventional, FHA, VA, Cash
Read Less Info
Want to know what your home might be worth? Contact us for a FREE valuation!

Our team is ready to help you sell your home for the highest possible price ASAP
GET MORE INFORMATION

REALTOR® | Lic# 533884





