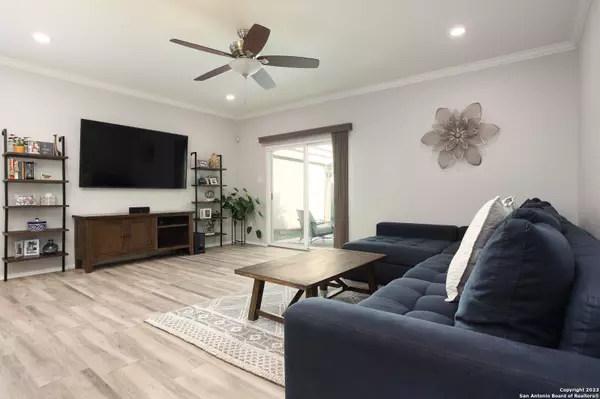$319,000
For more information regarding the value of a property, please contact us for a free consultation.
4 Beds
2 Baths
1,899 SqFt
SOLD DATE : 01/30/2024
Key Details
Property Type Single Family Home
Sub Type Single Residential
Listing Status Sold
Purchase Type For Sale
Square Footage 1,899 sqft
Price per Sqft $167
Subdivision Cross Creek
MLS Listing ID 1738977
Sold Date 01/30/24
Style One Story
Bedrooms 4
Full Baths 2
Construction Status Pre-Owned
HOA Fees $33/ann
Year Built 2016
Annual Tax Amount $6,225
Tax Year 2022
Lot Size 5,401 Sqft
Property Description
Welcome to 7639 Heavenly Arbor, where comfort and taste converge in a perfect blend of style and functionality. Step inside and experience the luxury of Spanish Porcelain Wood Like Tile gracing the entirety of the living spaces, creating a seamless flow that exudes sophistication. The bedrooms, adorned with plush carpeting, offer a cozy retreat.As you enter through the 8-foot door, you are welcomed by a grand foyer featuring structural 9-foot high ceilings that extend throughout the home, creating an open and airy ambiance. The entire residence boasts a fresh coat of paint from just three years ago, ensuring a modern and well-maintained aesthetic.The interior is adorned with Santa Fe doors, adding a touch of timeless charm to each room. The primary bathroom has been upgraded with an extended shower, while structural enhancements include raised bathroom counters and 42' maple kitchen cabinets, elevating both style and functionality.This home is a showcase of thoughtful details, from custom blinds to the convenience of custom blinds provided for your sliding door entering the backyard.The extended patio slab beckons you outdoors, providing the perfect space for relaxation and entertainment. Crown molding adds a touch of elegance, creating a refined atmosphere.The double attached garage is not just a space for your vehicles; it's an organization enthusiast's dream with bike racks and built-in shelves. The open concept layout invites socializing and makes entertaining a breeze, with a kitchen island providing additional space for collaborative meal prep.Nestled in a subdivision with minimal interior traffic and sidewalks for leisurely strolls or invigorating jogs, this home offers a tranquil oasis.HOA includes Pool & Park. Enjoy the convenience of being situated near Alamo Ranch shopping, neighborhood Walmart, restaurants, schools, Government Canyon State Park Trails, La Cantera, UTSA, NW Vista College, Sea World and more. Easy access to loop 1604 and 151, the location is as practical as it is desirable.Builders simply cannot match the combination of space, upgrades, and the established charm of this neighborhood for this price! Transferable Home Builder Warranty for peace of mind. Don't miss the opportunity to call 7639 Heavenly Arbor your home-a sanctuary of style, comfort, and convenience. Independently Verify school boundaries, measurements, gross living area, lot size, HOA and taxes.
Location
State TX
County Bexar
Area 0103
Rooms
Master Bathroom Main Level 10X12 Shower Only, Double Vanity
Master Bedroom Main Level 15X18 Walk-In Closet, Ceiling Fan, Full Bath
Bedroom 2 Main Level 13X10
Bedroom 3 Main Level 10X18
Bedroom 4 Main Level 9X10
Living Room Main Level 18X12
Dining Room Main Level 18X8
Kitchen Main Level 19X11
Interior
Heating Central
Cooling One Central
Flooring Carpeting, Other
Heat Source Electric
Exterior
Exterior Feature Patio Slab, Double Pane Windows
Garage Two Car Garage
Pool None
Amenities Available Pool
Roof Type Composition
Private Pool N
Building
Lot Description Level
Foundation Slab
Sewer Sewer System, City
Water City
Construction Status Pre-Owned
Schools
Elementary Schools Franklin
Middle Schools Folks
High Schools Sotomayor High School
School District Northside
Others
Acceptable Financing Conventional, FHA, VA, Cash, USDA
Listing Terms Conventional, FHA, VA, Cash, USDA
Read Less Info
Want to know what your home might be worth? Contact us for a FREE valuation!

Our team is ready to help you sell your home for the highest possible price ASAP
GET MORE INFORMATION

REALTOR® | Lic# 533884







