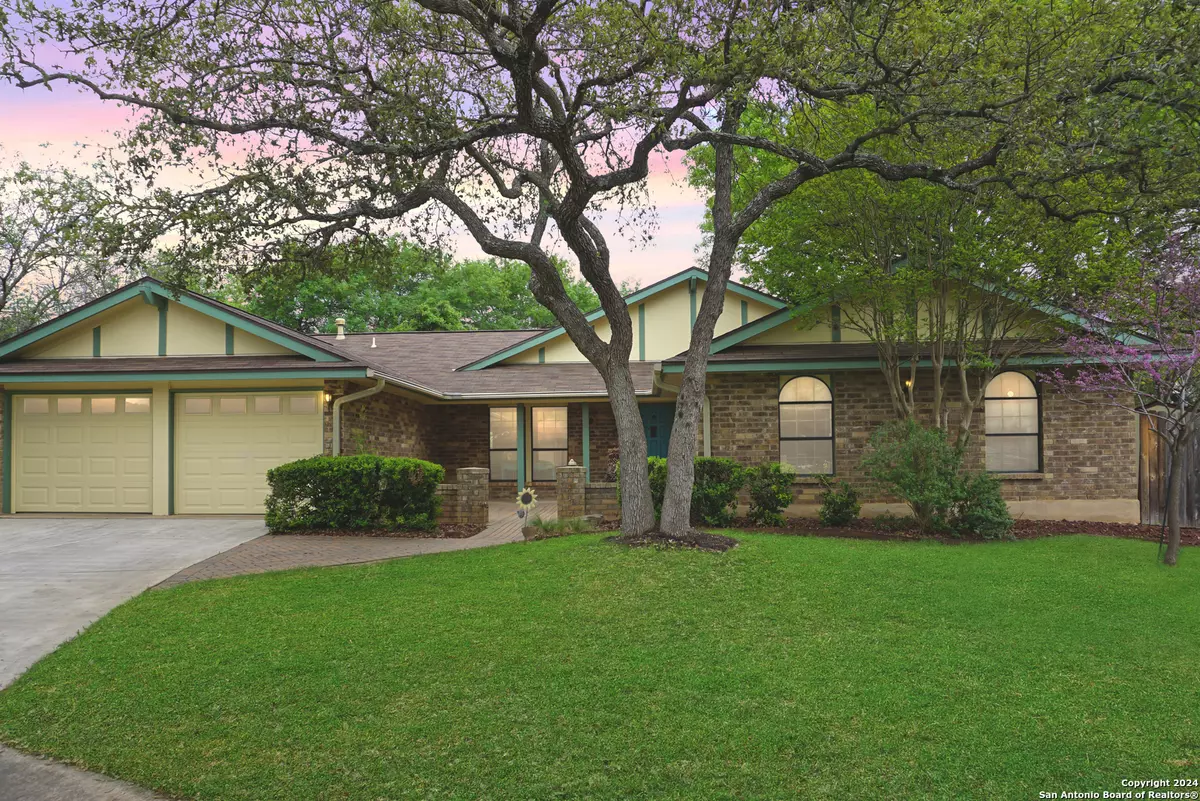$369,900
For more information regarding the value of a property, please contact us for a free consultation.
4 Beds
3 Baths
2,297 SqFt
SOLD DATE : 05/08/2024
Key Details
Property Type Single Family Home
Sub Type Single Residential
Listing Status Sold
Purchase Type For Sale
Square Footage 2,297 sqft
Price per Sqft $161
Subdivision French Creek Village
MLS Listing ID 1759935
Sold Date 05/08/24
Style One Story,Ranch
Bedrooms 4
Full Baths 2
Half Baths 1
Construction Status Pre-Owned
Year Built 1985
Annual Tax Amount $8,375
Tax Year 2023
Lot Size 0.294 Acres
Property Description
Discover where the rustic TX Hill Country meets the enchantment of the Southwest. Gorgeous landscaped cul-de-sac lot with amazing neighbors! Great floor plan featuring a large island kitchen with granite counters, 2 living, and 2 dining areas to serve for large gatherings. The family room has high ceilings with cedar beams and a Southwest style stucco fireplace to add a warmth and charm to the room. Large master bedroom with uniquely styled bath featuring copper sinks and a large shower. 2 walk-in closets and nice built-ins give you plenty of storage. The secondary bedrooms have built-ins and great storage. Relax on one of the peaceful patios in the front or back while enjoying the beauty of the yard. Just a few blocks to the Leon Creek Greenway trails and beautiful OP Schnabel Park. Voluntary HOA with pool and tennis / pickleball courts. $5,000 buyer bonus! Come see this one now!
Location
State TX
County Bexar
Area 0400
Rooms
Master Bathroom Main Level 18X12 Shower Only, Double Vanity
Master Bedroom Main Level 18X14 Walk-In Closet, Multi-Closets, Ceiling Fan, Full Bath
Bedroom 2 Main Level 14X11
Bedroom 3 Main Level 17X11
Bedroom 4 Main Level 11X10
Living Room Main Level 12X12
Dining Room Main Level 12X10
Kitchen Main Level 14X13
Family Room Main Level 20X13
Interior
Heating Central
Cooling One Central
Flooring Carpeting, Ceramic Tile, Wood
Heat Source Natural Gas
Exterior
Exterior Feature Patio Slab, Covered Patio, Deck/Balcony, Privacy Fence, Sprinkler System, Double Pane Windows, Storage Building/Shed, Has Gutters, Mature Trees
Parking Features Two Car Garage
Pool None
Amenities Available Pool, Tennis, Jogging Trails, Sports Court, Bike Trails, BBQ/Grill
Roof Type Composition
Private Pool N
Building
Lot Description Cul-de-Sac/Dead End, 1/4 - 1/2 Acre, Mature Trees (ext feat), Level
Faces West
Foundation Slab
Sewer Sewer System
Water Water System
Construction Status Pre-Owned
Schools
Elementary Schools Wanke
Middle Schools Stevenson
High Schools Marshall
School District Northside
Others
Acceptable Financing Conventional, FHA, VA, TX Vet, Cash
Listing Terms Conventional, FHA, VA, TX Vet, Cash
Read Less Info
Want to know what your home might be worth? Contact us for a FREE valuation!

Our team is ready to help you sell your home for the highest possible price ASAP
GET MORE INFORMATION

REALTOR® | Lic# 533884







