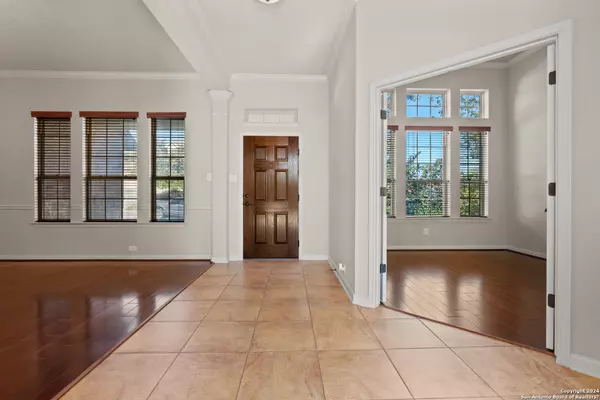$600,000
For more information regarding the value of a property, please contact us for a free consultation.
4 Beds
4 Baths
3,388 SqFt
SOLD DATE : 05/20/2024
Key Details
Property Type Single Family Home
Sub Type Single Residential
Listing Status Sold
Purchase Type For Sale
Square Footage 3,388 sqft
Price per Sqft $177
Subdivision Terra Bella
MLS Listing ID 1745898
Sold Date 05/20/24
Style Two Story
Bedrooms 4
Full Baths 3
Half Baths 1
Construction Status Pre-Owned
HOA Fees $83/qua
Year Built 2008
Annual Tax Amount $10,361
Tax Year 2022
Lot Size 0.362 Acres
Property Description
RELAX AND ENTERTAIN FROM THE LARGE BACK DECK OVERLOOKING YOUR OWN PARKLIKE BACK YARD WITH LOTS OF HUGE OAK TREES AND ROOM FOR A POOL IF YOU WANT. CHEF'S KITCHEN FEATURING HUGE ISLAND WITH GAS COOKTOP COOKING, DOUBLE OVEN, UPGRADED APPLIANCES, LOTS OF CABINETS AND LARGE PANTRY. KITCHEN OPENS TO LIVING AREA FEATURING FLOOR TO CEILING STONE FIREPLACE WITH GAS LOGS. THERE IS ALSO A BUILT IN DESK AREA, BREAKFAST ROOM, AS WELL AS AN ADJOINING FLORIDA/SUNROOM. IN ADDITION, THIS HOME FEATURES A LARGE FORMAL DINING ROOM PLUS A PRIVATE OFFICE AT THE FRONT OF THE HOME. UPSTAIRS YOU HAVE A THIRD LIVING AREA/MEDIA ROOM MADE FOR MOVIE NIGHT, PRIVATE TIME OR GAME ROOM. THE PRIMARY BEDROOM HAS VIEWS OF THE BACK YARD WITH ALL THE OAK TREES AND FEATURES A LUXURIOUS BATHROOM, FEATURING SPLIT VANITY WITH LOTS OF COUNTER SPACE, JACUZZI GARDEN TUB, LARGE WALK-IN SHOWER AND HUGE CLOSET. THERE IS ALSO ANOTHER BEDROOM WITH BATH PLUS TWO OTHERS SET UP AS JACK AND JILL BEDROOMS. ALL THIS PLUS A 3 CAR (TANDEM) GARAGE, TWO WATER HEATERS, SPRINKLER SYSTEM AND MORE. NEIGHBORHOOD AMENITIES INCLUDE, POOL, CLUBHOUSE, CONTROLLED ACCESS, PARK/PLAYGROUND AND IS A 1 MINUTE WALK FROM YOUR NEW HOME. THERE IS ALSO AN OPPORTUNITY TO ASSUME THE LOW INTERST VA ASSUMABLE LOAN IF YOU QUALIFY.
Location
State TX
County Bexar
Area 1801
Rooms
Master Bathroom 2nd Level 15X10 Tub/Shower Separate, Double Vanity
Master Bedroom 2nd Level 16X15 Upstairs, Walk-In Closet, Ceiling Fan, Full Bath
Bedroom 2 2nd Level 14X13
Bedroom 3 2nd Level 12X11
Bedroom 4 2nd Level 12X11
Living Room Main Level 16X15
Dining Room Main Level 13X12
Kitchen Main Level 16X15
Study/Office Room Main Level 12X10
Interior
Heating Central
Cooling Two Central
Flooring Carpeting, Wood
Heat Source Electric, Natural Gas
Exterior
Exterior Feature Covered Patio, Deck/Balcony, Privacy Fence, Wrought Iron Fence, Sprinkler System, Double Pane Windows, Mature Trees
Garage Three Car Garage
Pool None
Amenities Available Controlled Access, Pool, Park/Playground, Jogging Trails, Sports Court
Roof Type Composition
Private Pool N
Building
Lot Description Corner, 1/4 - 1/2 Acre
Foundation Slab
Sewer Sewer System
Water Water System
Construction Status Pre-Owned
Schools
Elementary Schools Hardy Oak
Middle Schools Lopez
School District North East I.S.D
Others
Acceptable Financing Conventional, FHA, VA, Cash, Assumption w/Qualifying
Listing Terms Conventional, FHA, VA, Cash, Assumption w/Qualifying
Read Less Info
Want to know what your home might be worth? Contact us for a FREE valuation!

Our team is ready to help you sell your home for the highest possible price ASAP
GET MORE INFORMATION

REALTOR® | Lic# 533884







