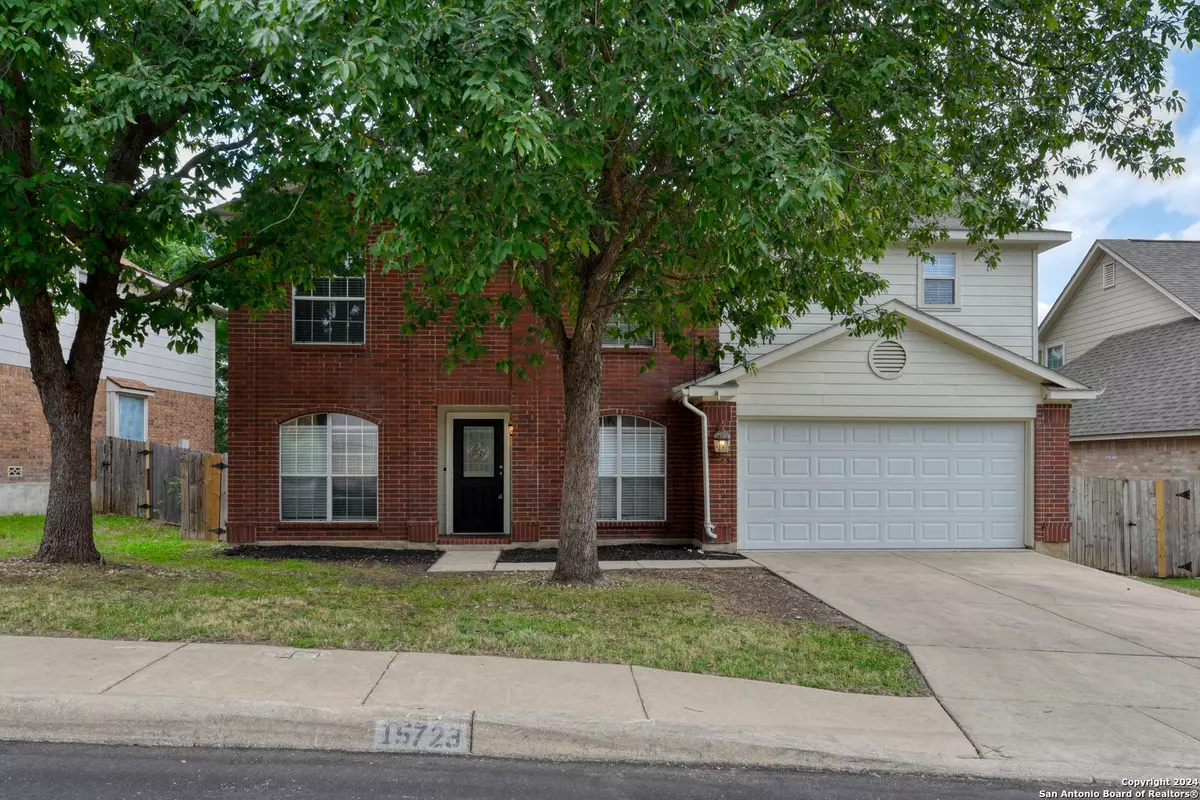$315,000
For more information regarding the value of a property, please contact us for a free consultation.
4 Beds
3 Baths
2,369 SqFt
SOLD DATE : 07/29/2024
Key Details
Property Type Single Family Home
Sub Type Single Residential
Listing Status Sold
Purchase Type For Sale
Square Footage 2,369 sqft
Price per Sqft $132
Subdivision Knollcreek
MLS Listing ID 1773357
Sold Date 07/29/24
Style Two Story,Traditional
Bedrooms 4
Full Baths 2
Half Baths 1
Construction Status Pre-Owned
HOA Fees $27/ann
Year Built 1998
Annual Tax Amount $7,799
Tax Year 2024
Lot Size 6,054 Sqft
Property Description
Welcome home! This beautiful two-story residence boasts timeless elegance with three sides of classic red brick. Step inside to discover laminate wood flooring flowing seamlessly throughout the spacious first and second floors. Entertain guests in the elegant dining room, conveniently located off the entryway to the right. Unwind in the cozy living room featuring a gas fireplace and abundant natural light. The living room effortlessly transitions to the well-appointed kitchen, offering ample cabinet and counter space, sleek black appliances including a built-in microwave and smooth top range, and a convenient laundry room with shelving just steps away. Upstairs, retreat to the primary bedroom oasis, complete with two walk-in closets and a full en-suite bathroom featuring a dual sink vanity, linen closet, and relaxing tub/shower combo. Additional highlights include arched windows and doorway accents, a half bath downstairs for guests, and a two-car garage with an opener for added convenience. Escape to the inviting backyard sanctuary, where a wood deck awaits for outdoor gatherings, and mature trees provide shade and privacy within the fully fenced yard. The Seller is offering 2% in Buyer Closing Costs.
Location
State TX
County Bexar
Area 1400
Rooms
Master Bathroom 2nd Level 14X9 Tub/Shower Combo, Double Vanity
Master Bedroom 2nd Level 19X15 Upstairs, Walk-In Closet, Multi-Closets, Full Bath
Bedroom 2 2nd Level 13X11
Bedroom 3 2nd Level 14X12
Bedroom 4 2nd Level 11X10
Dining Room Main Level 11X10
Kitchen Main Level 14X12
Family Room Main Level 18X15
Study/Office Room Main Level 11X10
Interior
Heating Central
Cooling One Central
Flooring Carpeting, Laminate
Heat Source Electric
Exterior
Exterior Feature Deck/Balcony, Privacy Fence
Garage Two Car Garage, Attached
Pool None
Amenities Available Pool, Park/Playground
Roof Type Composition
Private Pool N
Building
Foundation Slab
Sewer Sewer System
Water Water System
Construction Status Pre-Owned
Schools
Elementary Schools Longs Creek
Middle Schools Harris
High Schools Madison
School District North East I.S.D
Others
Acceptable Financing Conventional, FHA, VA, Cash
Listing Terms Conventional, FHA, VA, Cash
Read Less Info
Want to know what your home might be worth? Contact us for a FREE valuation!

Our team is ready to help you sell your home for the highest possible price ASAP
GET MORE INFORMATION

REALTOR® | Lic# 533884







