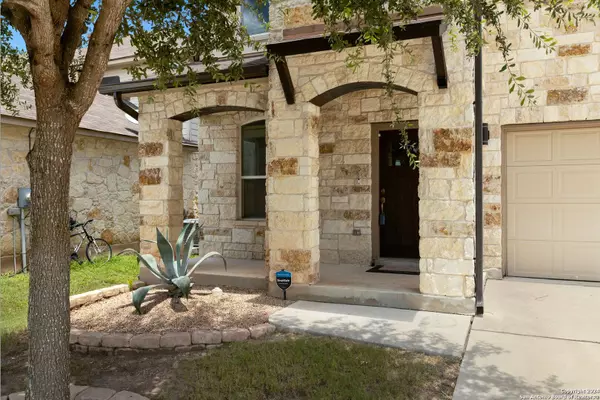$349,900
For more information regarding the value of a property, please contact us for a free consultation.
4 Beds
3 Baths
2,288 SqFt
SOLD DATE : 09/11/2024
Key Details
Property Type Single Family Home
Sub Type Single Residential
Listing Status Sold
Purchase Type For Sale
Square Footage 2,288 sqft
Price per Sqft $152
Subdivision Oak Creek Estates Ph 1B
MLS Listing ID 1752978
Sold Date 09/11/24
Style Two Story
Bedrooms 4
Full Baths 2
Half Baths 1
Construction Status Pre-Owned
HOA Fees $42/qua
Year Built 2013
Annual Tax Amount $6,582
Tax Year 2022
Lot Size 5,662 Sqft
Property Description
***The seller is willing to paint the dark master bedroom with an acceptable offer*** This lovely 2-story home in Oak Creek Estates is full of upgrades! Featuring a light and bright open floor plan with a cozy living room with a beautiful wood accent wall, island kitchen with granite counters, walk-in pantry, stainless steel appliances including gas cooking, and lots of counter space and cabinetry with wood accents for storage. The dining space off the kitchen has backyard access and views. The second floor boasts a flex space, perfect for a game area or home office, primary suite with en suite bath with tub and walk-in shower, and large secondary bedrooms. Upgrades include all light fixtures and ceiling fans, 6" seamless gutters, nest smart home thermostats, keyless front door entry, water softener, recent motor replacement of HVAC unit, upgraded primary bedroom closet with built-ins, fenced in trash/recycle storage, 2 built-in outdoor TV enclosures, cabinets and shelving in laundry room, and lifetime smoke and carbon monoxide detectors. The Backyard is ready for entertaining or relaxing, with a large patio extension and pergola, lawn and privacy fence. You will love the convenience of nearby shopping, amenities, elementary school and I-35. Don't miss this opportunity to make this your next home, book your personal tour today!
Location
State TX
County Comal
Area 2618
Rooms
Master Bathroom 2nd Level 12X9 Tub/Shower Separate, Double Vanity
Master Bedroom 2nd Level 16X14 Upstairs, Walk-In Closet, Ceiling Fan, Full Bath
Bedroom 2 2nd Level 16X11
Bedroom 3 2nd Level 13X12
Bedroom 4 2nd Level 14X11
Living Room Main Level 15X20
Dining Room Main Level 15X12
Kitchen Main Level 13X15
Interior
Heating Central
Cooling One Central, Zoned
Flooring Carpeting, Ceramic Tile, Wood
Heat Source Natural Gas
Exterior
Exterior Feature Patio Slab, Covered Patio, Privacy Fence, Sprinkler System, Storm Windows, Has Gutters
Garage Two Car Garage, Attached
Pool None
Amenities Available Pool, Park/Playground
Roof Type Composition
Private Pool N
Building
Faces South
Foundation Slab
Sewer City
Water City
Construction Status Pre-Owned
Schools
Elementary Schools Oak Creek
Middle Schools Canyon
High Schools Canyon
School District Comal
Others
Acceptable Financing Conventional, FHA, VA, Cash
Listing Terms Conventional, FHA, VA, Cash
Read Less Info
Want to know what your home might be worth? Contact us for a FREE valuation!

Our team is ready to help you sell your home for the highest possible price ASAP
GET MORE INFORMATION

REALTOR® | Lic# 533884







