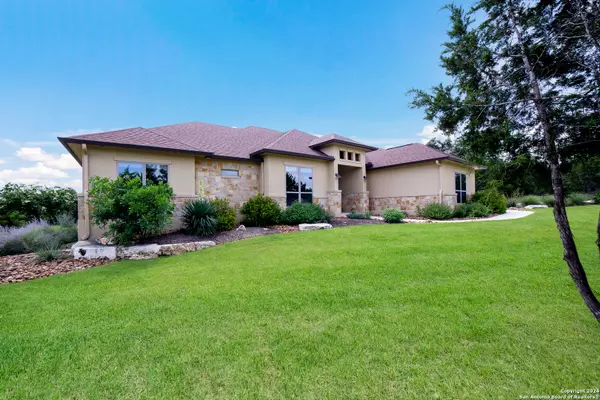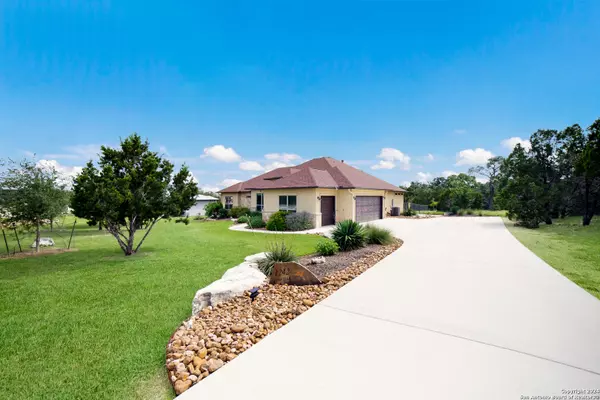$750,000
For more information regarding the value of a property, please contact us for a free consultation.
3 Beds
3 Baths
2,407 SqFt
SOLD DATE : 09/16/2024
Key Details
Property Type Single Family Home
Sub Type Single Residential
Listing Status Sold
Purchase Type For Sale
Square Footage 2,407 sqft
Price per Sqft $311
Subdivision Vintage Oaks
MLS Listing ID 1795880
Sold Date 09/16/24
Style One Story
Bedrooms 3
Full Baths 2
Half Baths 1
Construction Status Pre-Owned
HOA Fees $62/ann
Year Built 2022
Annual Tax Amount $11,724
Tax Year 2023
Lot Size 1.030 Acres
Property Description
Welcome Home to this Summit Oak Custom Beauty situated on a one-acre lot nestled into a green and natural area in the prestigious community of Vintage Oaks. This lovely single-story home features a multitude of amenities that make Texas Hill Country living a pleasure with easy comfort and modern functionality! The open floor plan creates ideal flow with an expansive island kitchen and breakfast bar, spacious living area with a gas log fireplace, a separate dining area, an office and 2 private guest rooms. The serene primary suite is private and complete with a well-designed bathroom featuring a large walk-in shower and separate vanities that leads to a "4-Seasons" closet with incredible storage and dressing space. The utility room is conveniently located between the primary bedroom and the garage/mudroom entrance. For relaxation and leisure outdoor activities or gardening, enjoy the covered patio and the fully fenced backyard with irrigation for landscape and a tranquil view of a natural wooded backdrop. Custom finish details include wooden beam accents, custom granite counter tops, tasteful tile flooring throughout, custom cabinetry, WIFI enabled appliances, foam insulation, Ruud 16 Seer HVAC, natural gas for heating and cooking, tankless water heater and more! Meticulously maintained with regularly scheduled services for operational systems, and treatments for the health of the home. This home is offered with a CAT-6 Ethernet Cable System throughout the home for a "Smarthome Capable Environment". Come and see what this exceptional community has to offer with its state-of-the-art facilities including an amenities center with your choice of swimming pools, lazy river pool, fitness center, play and sports courts/fields, natural walking trails, organized social events/activities and more. Located just outside the New Braunfels city limits, with no City taxes. Enjoy spectacular hill country views with abundant natural and recreational opportunities. The Seller's are offering their Assumable Home Loan at 3.625%. Let's make your Hill Country Living, A Dream Come True. Schedule a private showing today.
Location
State TX
County Comal
Area 2611
Rooms
Master Bathroom Main Level 14X11 Shower Only, Double Vanity
Master Bedroom Main Level 16X15 Split, DownStairs, Walk-In Closet, Ceiling Fan, Full Bath
Bedroom 2 Main Level 12X15
Bedroom 3 Main Level 12X14
Living Room Main Level 20X18
Dining Room Main Level 13X12
Kitchen Main Level 18X12
Study/Office Room Main Level 12X12
Interior
Heating Central, 1 Unit
Cooling One Central
Flooring Ceramic Tile
Heat Source Natural Gas
Exterior
Exterior Feature Patio Slab, Covered Patio, Bar-B-Que Pit/Grill, Wrought Iron Fence, Sprinkler System, Double Pane Windows, Has Gutters, Mature Trees
Garage Two Car Garage, Attached, Golf Cart, Side Entry
Pool None
Amenities Available Pool, Tennis, Clubhouse, Park/Playground, Sports Court, BBQ/Grill, Basketball Court, Other - See Remarks
Waterfront No
Roof Type Composition
Private Pool N
Building
Lot Description 1 - 2 Acres
Faces West
Foundation Slab
Sewer Aerobic Septic
Water Water System
Construction Status Pre-Owned
Schools
Elementary Schools Startzville
Middle Schools Mountain Valley
High Schools Canyon Lake
School District Comal
Others
Acceptable Financing Conventional, FHA, VA, Cash
Listing Terms Conventional, FHA, VA, Cash
Read Less Info
Want to know what your home might be worth? Contact us for a FREE valuation!

Our team is ready to help you sell your home for the highest possible price ASAP
GET MORE INFORMATION

REALTOR® | Lic# 533884







