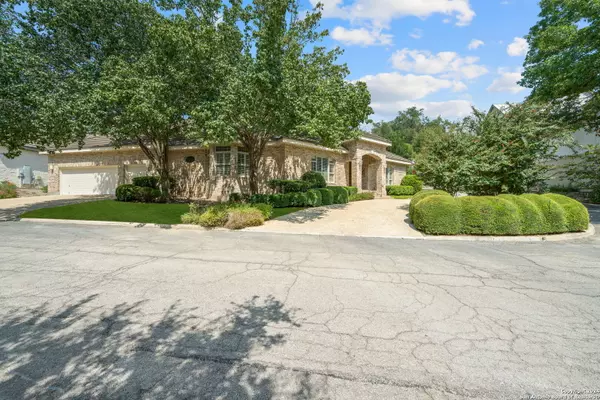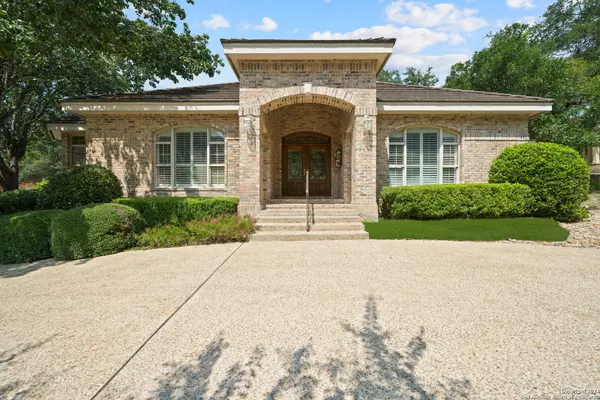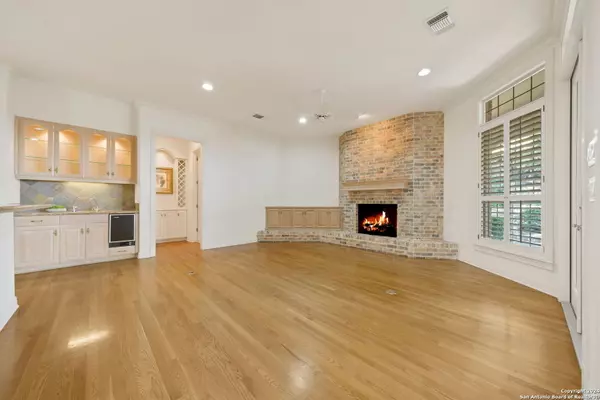$700,000
For more information regarding the value of a property, please contact us for a free consultation.
4 Beds
4 Baths
3,673 SqFt
SOLD DATE : 11/15/2024
Key Details
Property Type Single Family Home
Sub Type Single Residential
Listing Status Sold
Purchase Type For Sale
Square Footage 3,673 sqft
Price per Sqft $190
Subdivision 5555 Fredricksburg
MLS Listing ID 1808921
Sold Date 11/15/24
Style One Story
Bedrooms 4
Full Baths 3
Half Baths 1
Construction Status Pre-Owned
HOA Fees $55/ann
Year Built 1999
Annual Tax Amount $17,970
Tax Year 2023
Lot Size 0.293 Acres
Property Description
Your chance to move into this coveted, private neighborhood with it's own golf cart trail leading up to Oak Hills Country Club. Walk out of your front door and step onto your circle drive with grassy views of the country club. This home stands out from others in the neighborhood with its double lot, side entry 3-car garage and an entirely one story design. Welcoming wood floors greet you from the moment you walk through the double doors and step into the elegant foyer. Two living space, one with views of the light filled wall of windows with views of the backyard porch and the other with a warm fireplace and an open floorplan to the kitchen will make this home perfect for celebrating holidays and entertaining guests. The split floorplan offers an oversized master suite with outside access and an ensuite bathroom with a garden tub, separate shower, dual walk-in closets and extra built in cabinetry. On the opposite side of the home you will find an additional 3 bedrooms (one would make an ideal office) and 2 full baths.
Location
State TX
County Bexar
Area 0400
Rooms
Master Bathroom Main Level 23X12 Tub/Shower Separate, Double Vanity, Garden Tub
Master Bedroom Main Level 20X14 Split, DownStairs, Outside Access, Walk-In Closet, Multi-Closets, Full Bath
Bedroom 2 Main Level 14X12
Bedroom 3 Main Level 14X13
Bedroom 4 Main Level 15X13
Living Room Main Level 21X18
Dining Room Main Level 16X13
Kitchen Main Level 14X13
Family Room Main Level 18X18
Interior
Heating Central
Cooling Two Central
Flooring Carpeting, Ceramic Tile, Wood
Heat Source Natural Gas
Exterior
Exterior Feature Patio Slab, Covered Patio, Sprinkler System, Double Pane Windows, Has Gutters, Mature Trees
Garage Three Car Garage, Attached, Side Entry
Pool None
Amenities Available Controlled Access, Other - See Remarks
Waterfront No
Roof Type Clay
Private Pool N
Building
Lot Description 1/4 - 1/2 Acre, Mature Trees (ext feat)
Faces South
Foundation Slab
Sewer Sewer System
Water Water System
Construction Status Pre-Owned
Schools
Elementary Schools Mead
Middle Schools Rudder
High Schools Marshall
School District Northside
Others
Acceptable Financing Conventional, FHA, VA, Cash
Listing Terms Conventional, FHA, VA, Cash
Read Less Info
Want to know what your home might be worth? Contact us for a FREE valuation!

Our team is ready to help you sell your home for the highest possible price ASAP
GET MORE INFORMATION

REALTOR® | Lic# 533884







