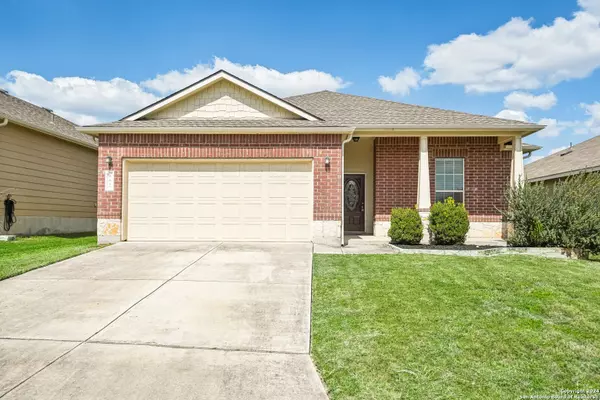$342,000
For more information regarding the value of a property, please contact us for a free consultation.
3 Beds
2 Baths
1,882 SqFt
SOLD DATE : 11/18/2024
Key Details
Property Type Single Family Home
Sub Type Single Residential
Listing Status Sold
Purchase Type For Sale
Square Footage 1,882 sqft
Price per Sqft $181
Subdivision Silverado Hills
MLS Listing ID 1814045
Sold Date 11/18/24
Style One Story,Traditional
Bedrooms 3
Full Baths 2
Construction Status Pre-Owned
HOA Fees $26/qua
Year Built 2013
Annual Tax Amount $6,334
Tax Year 2024
Lot Size 6,098 Sqft
Property Description
Welcome to this delightful single-story gem nestled in the highly desirable Comal School District! Built in 2013, this inviting 3-bedroom, 2-bathroom home with a versatile flex room offers 1,882 sq. ft. of thoughtfully designed living space. The open-concept floor plan seamlessly blends style and functionality, making it perfect for entertaining and daily life. The spacious island kitchen serves as the heart of the home, featuring ample counter space, making meal prep a breeze. The home's brick exterior provides timeless curb appeal, and the covered back patio is ideal for relaxing or hosting outdoor gatherings. With no steps throughout the house, this residence is easily accessible for everyone. The generously sized master suite offers a peaceful retreat, while the additional bedrooms provide versatility for guests and family. This house comes with plenty of upgrades, such as a full water sprinkler system with 4-zone controller and cedar privacy fence. Every closet has custom shelving and includes a wall safe in the master. This home is also equipped with a water softener and solar panels. A 2-car garage offers plenty of space for parking and storage. Located in a family-friendly neighborhood and with easy access to local amenities, this home is perfect for anyone looking for comfortable, modern living in a great school district. Don't miss the opportunity to make this well-maintained home your own!
Location
State TX
County Bexar
Area 1803
Rooms
Master Bathroom Main Level 8X8 Tub/Shower Combo, Double Vanity
Master Bedroom Main Level 13X16 DownStairs, Ceiling Fan, Full Bath
Bedroom 2 Main Level 12X11
Bedroom 3 Main Level 12X11
Living Room Main Level 16X15
Dining Room Main Level 16X10
Kitchen Main Level 13X11
Study/Office Room Main Level 13X17
Interior
Heating Central
Cooling One Central
Flooring Carpeting, Ceramic Tile
Heat Source Electric
Exterior
Exterior Feature Patio Slab, Covered Patio, Privacy Fence, Sprinkler System, Has Gutters
Garage Two Car Garage, Attached
Pool None
Amenities Available None
Waterfront No
Roof Type Composition
Private Pool N
Building
Lot Description Level
Foundation Slab
Sewer Sewer System
Water Water System
Construction Status Pre-Owned
Schools
Elementary Schools Specht
Middle Schools Spring Branch
High Schools Smithson Valley
School District Comal
Others
Acceptable Financing Conventional, FHA, VA, Cash
Listing Terms Conventional, FHA, VA, Cash
Read Less Info
Want to know what your home might be worth? Contact us for a FREE valuation!

Our team is ready to help you sell your home for the highest possible price ASAP
GET MORE INFORMATION

REALTOR® | Lic# 533884







