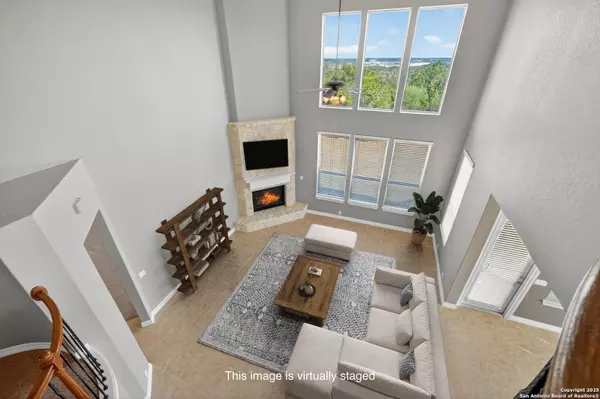$650,000
For more information regarding the value of a property, please contact us for a free consultation.
4 Beds
3 Baths
4,432 SqFt
SOLD DATE : 10/09/2025
Key Details
Property Type Single Family Home
Sub Type Single Residential
Listing Status Sold
Purchase Type For Sale
Square Footage 4,432 sqft
Price per Sqft $150
Subdivision The Ranch At Iron Horse
MLS Listing ID 1898220
Sold Date 10/09/25
Style Two Story,Texas Hill Country
Bedrooms 4
Full Baths 3
Construction Status Pre-Owned
HOA Fees $51/qua
HOA Y/N Yes
Year Built 2009
Annual Tax Amount $14,923
Tax Year 2024
Lot Size 0.878 Acres
Property Sub-Type Single Residential
Property Description
***OPEN HOUSE: Saturday (9/6/25) 10AM-12PM*** Your Hill Country dream home awaits in Helotes! Sitting on just under an acre, this single-owner property captures stunning views and offers the lifestyle you've been searching for. From the stone-accented exterior with welcoming entry to the soaring living room windows that frame the hills. Step into the spacious kitchen with granite counters, gas cooktop, double ovens, and oversized island-perfect for entertaining. The open-concept floorplan flows into a dramatic two-story living room anchored by a stone fireplace and wall of windows, filling the home with natural light. A separate dining room provides the perfect setting for gatherings, while a dedicated media room offers the ultimate spot for movie nights and game-day fun. Highlights you'll love: Nearly 1-acre lot with mature trees & privacy Hill Country views framed by floor-to-ceiling windows Chef's kitchen with granite counters, gas cooktop & large island Separate dining room for formal or family meals Dedicated media room for entertainment & relaxation Two-story living room with stone fireplace Single-owner pride of care throughout This rare Helotes find blends space, style, and scenery-schedule your showing today before it's gone!
Location
State TX
County Bexar
Area 0105
Rooms
Master Bathroom Main Level 16X8 Tub/Shower Separate, Double Vanity, Garden Tub
Master Bedroom Main Level 20X15 DownStairs, Walk-In Closet, Ceiling Fan, Full Bath
Bedroom 2 2nd Level 17X12
Bedroom 3 2nd Level 15X13
Bedroom 4 2nd Level 15X14
Dining Room Main Level 17X13
Kitchen Main Level 16X16
Family Room Main Level 20X19
Study/Office Room Main Level 16X12
Interior
Heating Central
Cooling Two Central, Zoned
Flooring Carpeting, Ceramic Tile
Fireplaces Number 1
Heat Source Natural Gas
Exterior
Exterior Feature Patio Slab, Covered Patio, Deck/Balcony, Has Gutters, Mature Trees
Parking Features Two Car Garage
Pool None
Amenities Available Pool, Tennis, Clubhouse, Park/Playground, Sports Court, BBQ/Grill, Basketball Court
Roof Type Composition
Private Pool N
Building
Lot Description Bluff View, City View, 1/2-1 Acre, Partially Wooded, Mature Trees (ext feat), Level
Faces North,West
Foundation Slab
Sewer Sewer System
Water Water System
Construction Status Pre-Owned
Schools
Elementary Schools Charles Kuentz
Middle Schools Jefferson Jr High
High Schools O'Connor
School District Northside
Others
Acceptable Financing Conventional, FHA, VA, Cash
Listing Terms Conventional, FHA, VA, Cash
Read Less Info
Want to know what your home might be worth? Contact us for a FREE valuation!

Our team is ready to help you sell your home for the highest possible price ASAP

GET MORE INFORMATION

REALTOR® | Lic# 533884







